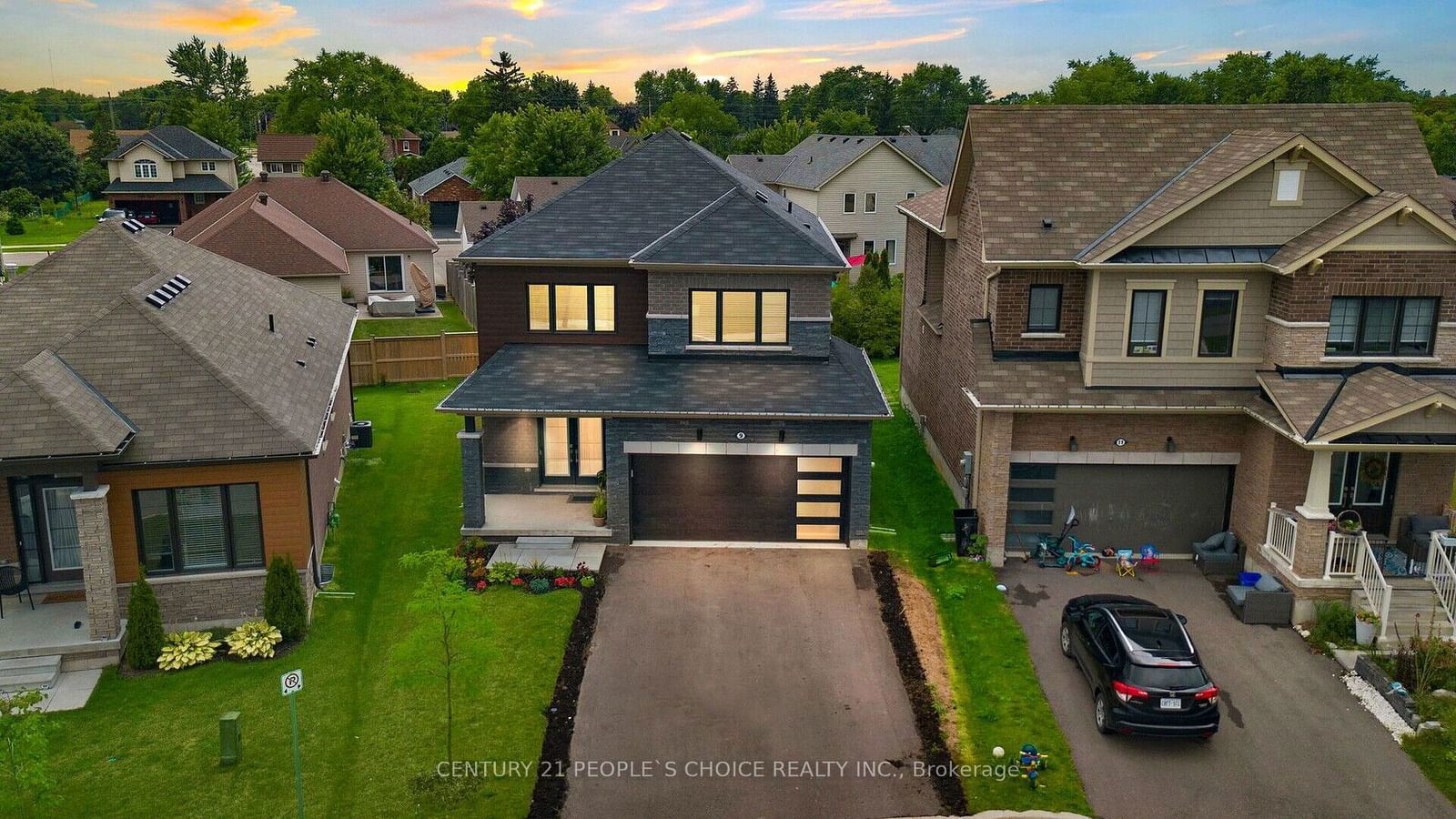$849,500
3-Bed
3-Bath
1500-2000 Sq. ft
Listed on 8/7/24
Listed by CENTURY 21 PEOPLE`S CHOICE REALTY INC.
Gorgeous executive 2 storey home built in 2021 with over 1914 sqft of finished living space plus unspoiled basement with roughed-in bathroom plumbing and cold room. Features 9 ft ceilings on the main floor, 2pc powder room, double car garage with inside access, paved driveway, premium pie-shaped lot, open concept kitchen/dining & great room, oak Hardwood and ceramic tile floors, oak staircase with wrought iron railings, stylish oak kitchen with island & breakfast bar, stainless steel appliances, and sliding door leading to rear deck. The upper level offers 3 bedrooms with plush carpet and 2 full bathrooms. The primary bedroom includes a walk-in closet, 4-pc ensuite highlighted with a soaker tub and separate glass shower.
To view this property's sale price history please sign in or register
| List Date | List Price | Last Status | Sold Date | Sold Price | Days on Market |
|---|---|---|---|---|---|
| XXX | XXX | XXX | XXX | XXX | XXX |
X9242990
Detached, 2-Storey
1500-2000
7+1
3
3
2
Attached
4
0-5
Central Air
Finished, Full
N
Brick, Stone
Forced Air
N
$4,835.54 (2024)
< .50 Acres
95.27x33.69 (Feet) - Irregular
